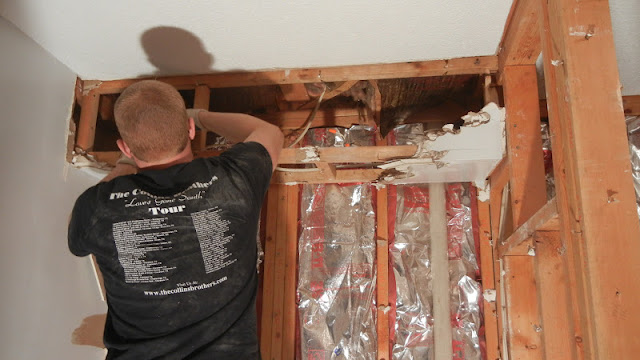Our master bathroom is not quite complete, but we are on the home stretch. Unfortunately, I did not take too many before pictures but let me assure you the bathroom was ugly and the layout was strange to say the least. Here are a couple pictures of what it looked like before and during renovation.
The shower was tiled in 6 x 6 peach with a black border and had one shower head.
"His" side of the bathroom.
Separating the "his" side from "hers" was a saloon style swinging door with a toilet in the middle....it was strange...
"Her" side of the bathroom was PINK!
As with most of the rest of the house we ripped out everything. As my dad said, and now we know first hand, "the demo is the cheap easy part; putting it all back together is the expensive and hard part."
All the tile from the floor to the walls came down.
Rich tore out the soffit above "his" vanity.
All these walls came down because they were covered in tile. These studs with the support at the top was once a linen closet, it all came down as well!
Once we were literally down to bare walls, Phillips plumbing came in to plumb our double vanity and our double shower.
This is what it looks like today. All we are using right now is the shower. As you can see we are minus a vanity and toilet. The blue hole will be the location of the toilet and the double vanity will be right beside it.
I hired a tile guy to lay the tile. If I had to do it over again, it may have taken us a month, but I would have done it myself. He did a good job but I feel like I could have done just as good as he did... In the main part of the bathroom we went with 12 x 12 polished marble laid on diagonal to make the bathroom look larger.
I am in love with my shower! Since the shower is roughly 5'x4', Dad talked us in to putting in two shower heads. So glad we did! The other side of the shower is a mirror image of this picture, but off set.
We put 1" Carrera marble hexagon tiles on the shower floor and in the insets. On the walls we used 3"x6" subway tiles.
This floor is my favorite part of the bathroom so far!
So what is left?
Just a small laundry list of things...
1.Pick out/install lights
2.Install toilet
3. Purchase a real shower door
4.Wait patiently for the vanity to arrive!
I ordered the vanity two weeks ago so it should be installed on the week of May 7th. Who knew it took 6 to 7 weeks to make a vanity...
I wanted to pick up the gray color in the marble so the vanity will be gun metal gray.
So what did we do with "her" side of the bathroom? It will be my closet of course! We have not put up any shelving yet because I have not decided on a layout.
5. Finish Callie's closet



























0 comments:
Post a Comment